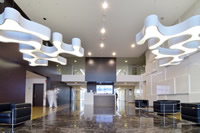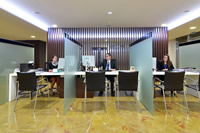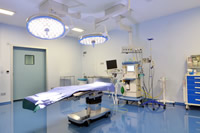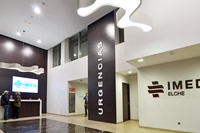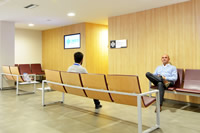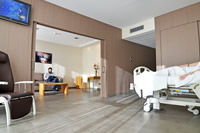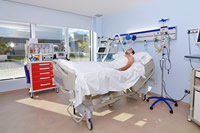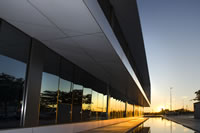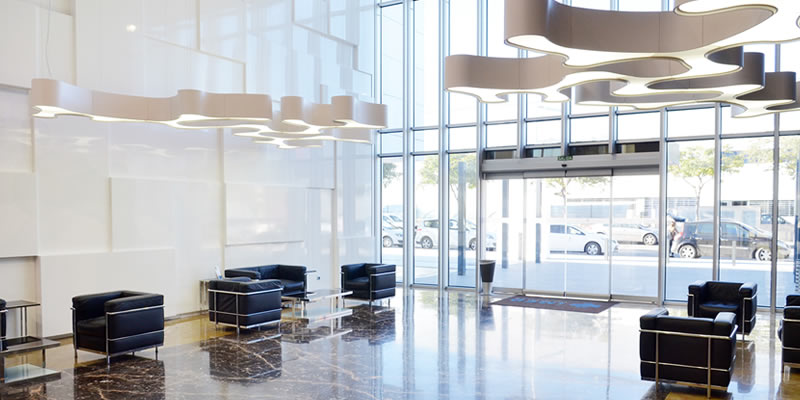
The Hospital is located in an area covering 24.500 m2 and it is distributed over four floors; the lower-ground, the ground floor and two upper floors. It initially comprises of 119 individual rooms (9 of which are suites) that are divided over 3 hospital wards. In a second phase of expansion, a further ward can be created in the actual building bringing the total number of rooms to 140. The Hospital has three entrances on the groundfloor leading to either the Outpatients Clinic, A & E Department or General Admissions. The Hospital is spread over 4 floors.
BASEMENT
- Warehouse
- Surgical Unit
- Kitchen
- Sterile Processing Department (SPD)
- Phlebotomy and other lab tests
- Pharmacy
- Physiotherapy
- Haemodynamics
- ILAHY, Dermo Aesthetic Institute
- Delivery room
- Car park
- Radiotherapy Unit
- Resuscitation Unit
- Changing rooms
GROUND FLOOR
- Administration & Management
- Above-ground car park
- Patient Assistance and Support Service
- Cafeteria
- Outpatients’clinic
- VITA Reproductive Medicine
- Pathology laboratory
- Blood bank
- Diagnostic Imaging
- Assembly room
- Phlebotomy room
- ICU (Intensive Care Unit)
- Accident and Emergency
1st FLOOR
Outpatients’area- IMED Dental
- ICARDIO
- Levante Gynaecological Institute
- Ophtalmology unit
- Rooms 1101 - 1132
- Medical Directorate
- Administration
2nd FLOOR
- Rooms 2101 - 2132
- Rooms 2201 - 2232
- Worship hall
- Multifunctional room



